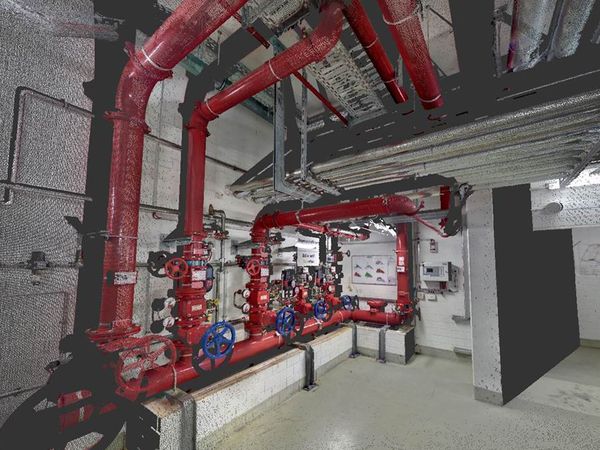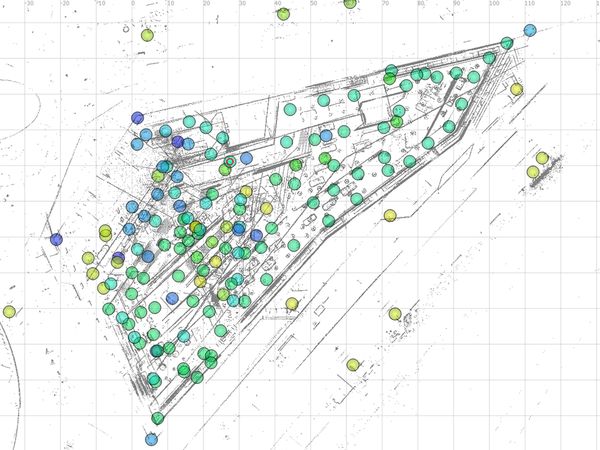In the management of large buildings, it is important to have current plans of facades, facilities, furnishings, piping and paths to carry out renovation and conversion work. An exact calculation of the costs is only possible with detailed and current plans.
Thanks to the high level of flexibility and user-friendly handling of the Z+F IMAGER®, the laser scanner can easily be integrated into the fields of facility management without a long training period.

